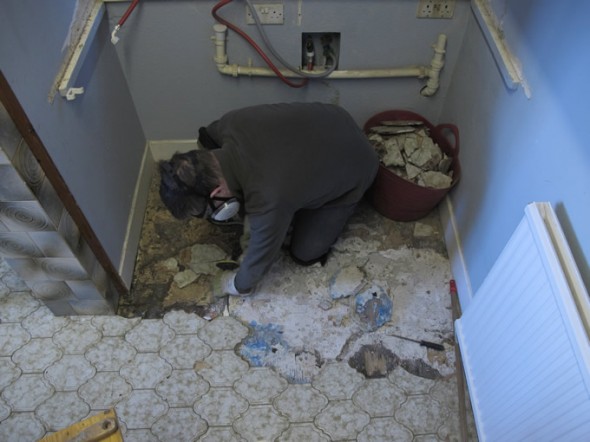Re-routing pipes! We’ve been living with our 70’s kitchen for far too long now and it’s time to tackle it. We’ve put it off for so long due to lack of funds and also it’s such a huge task that just thinking about it makes our brains melt. But we’ve been deliberating about it for far too long and we’ve decided to take action now. Most people think we’re mad to start this three weeks before Christmas, but what with the VAT increases in Janaury we’re going to save ourselves a lot of money ordering everything now.
So the plumber had to come in this week to re-route a load of pipes that are running up the wall that is getting demolished. He got snowed in yesterday and couldn’t make it, but thankfully managed to get through today. The builders are due in on Monday and so this work has to be carried out this week.
In preparation Colin ripped up the floor tiles in the corner of the kitchen so Gary would have access underneath the house. What a joy to at last be getting rid of these monstrosities.
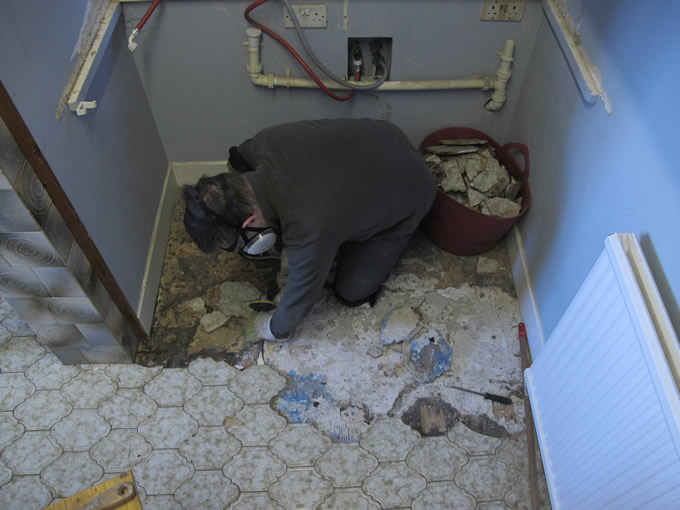
This is where our washing machine and freezer used to be – the freezer is temporarily in my studio and the washing machine has just been moved out of the way, but it will be getting moved into the back porch quite soon, along with the freezer and new belfast sink.
Our kitchen floor tiles are so hideous and they certainly don’t match the tiles stuck to the walls – can you see them in the image above – meeting at floor level in a horrendous clash of colours and style – how do I hate them – oh let me tell you the ways!
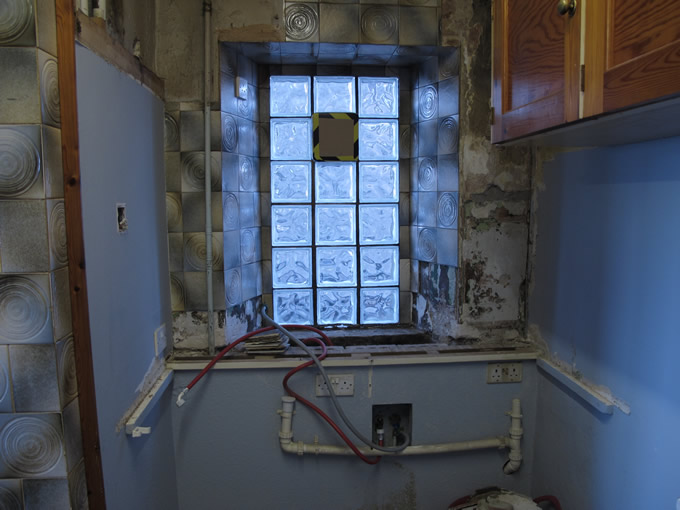
Who’s idea was it to use glass bricks for a window? Maybe they were all the rage then, but we hate them, so these are getting pulled out next week and we’re getting a new window installed. This corner is going to be where our sink is going to go as well as a dishwasher – we feel very grown up to be getting one of those – neither of us have ever owned one and are looking forward to doing less washing up! All the pipes running up the wall on the left need to be moved to the wall on the right so that the wall on the left can be demolished.
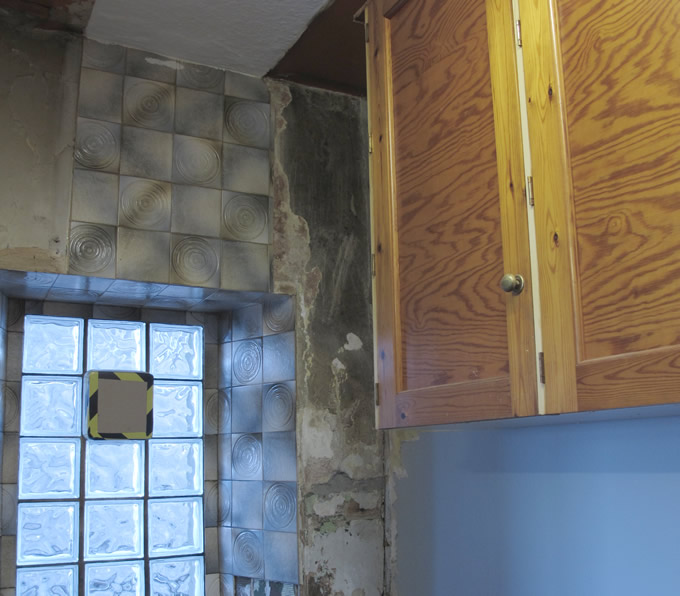
So we had to chop off the end cabinet in the image above to make way for them.
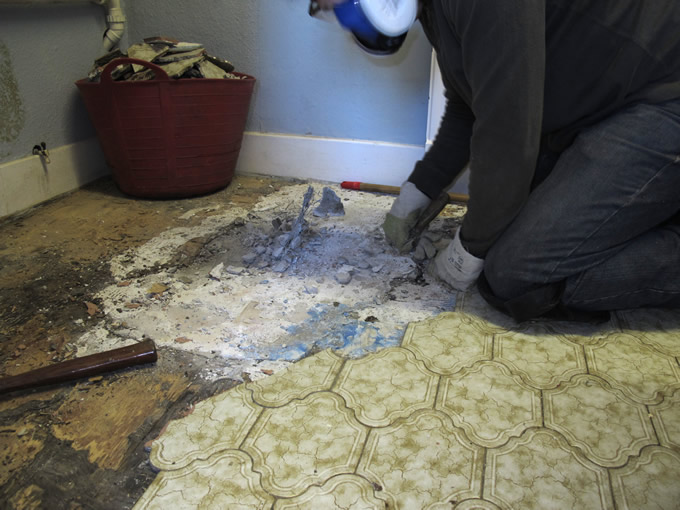
Continuing with the floor, we discovered bodge job number one – the first of many I’m sure. We have rotting floor joists underneath this area that are getting replaced next week and we think a previous owner must have had a leak at some point, went to investigate by cutting into the lino and hardboard and fixed it, then poured concrete in to fill the gap and tiled over the top. The concrete was reinforced with wire mesh and was a bit of a nightmare for colin to get rid of, but he successfully removed the lot.

